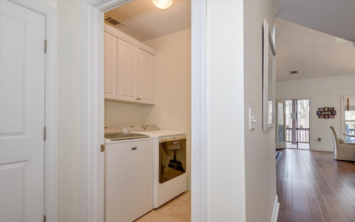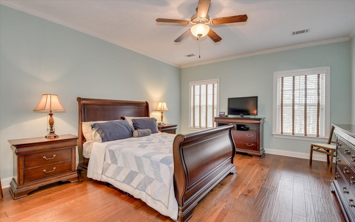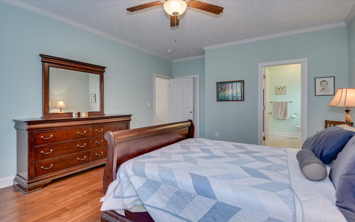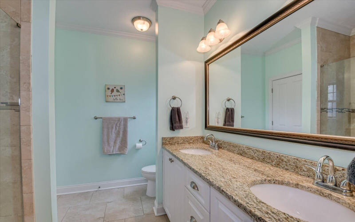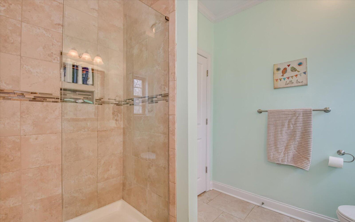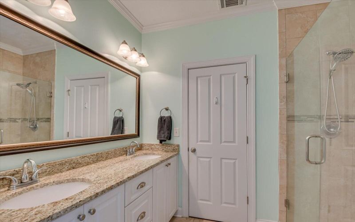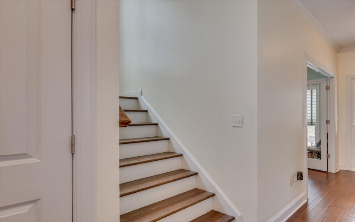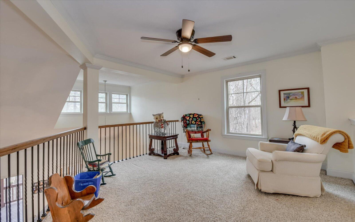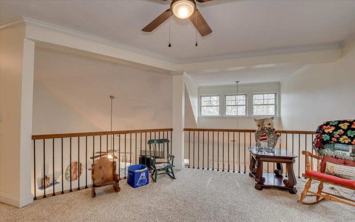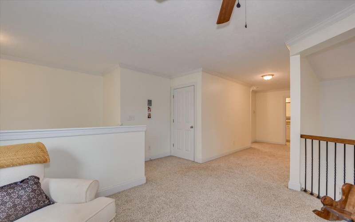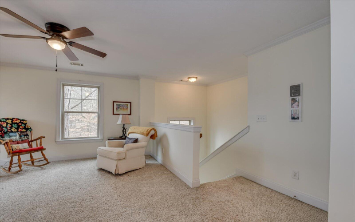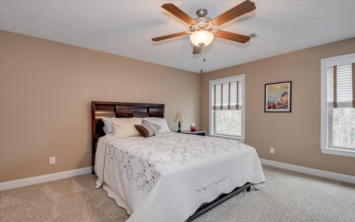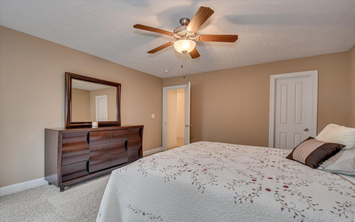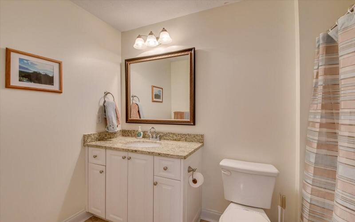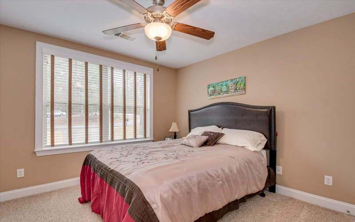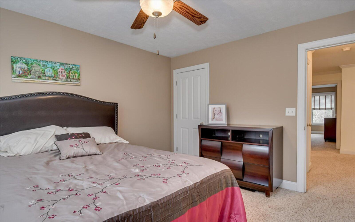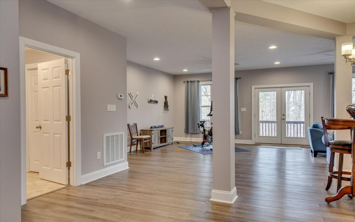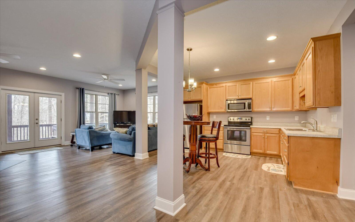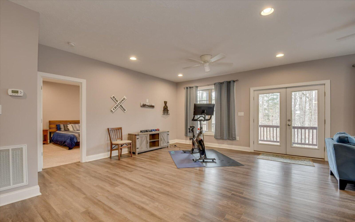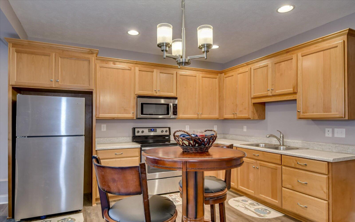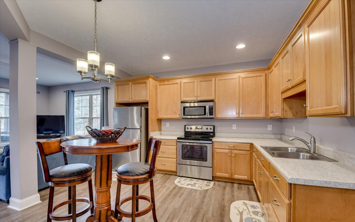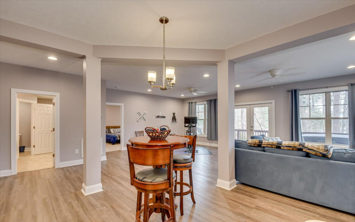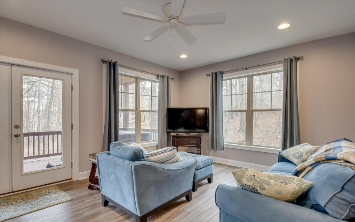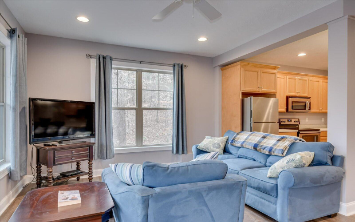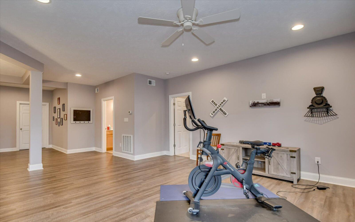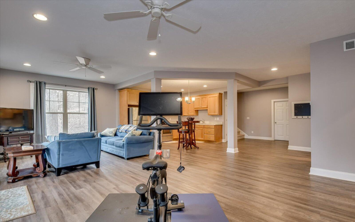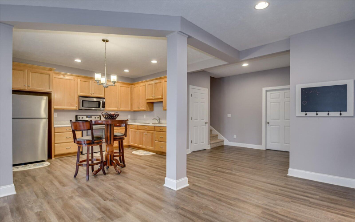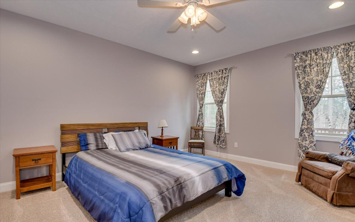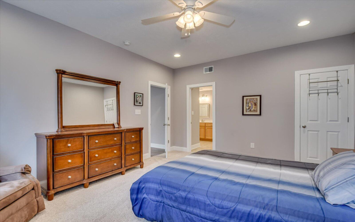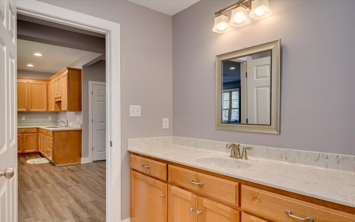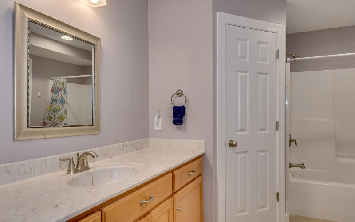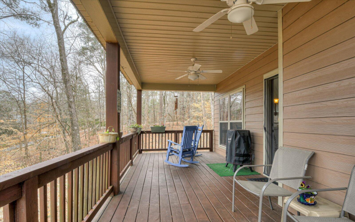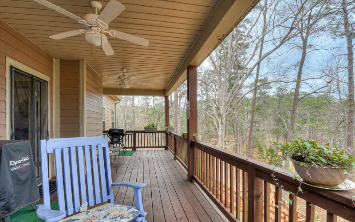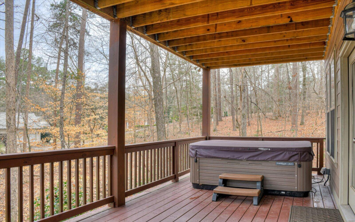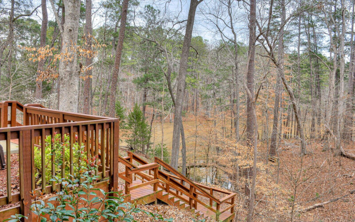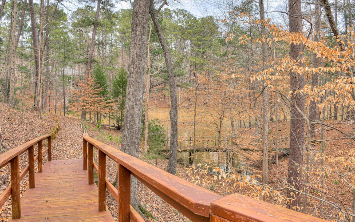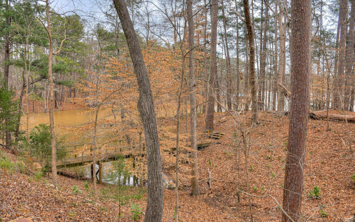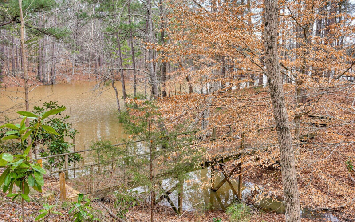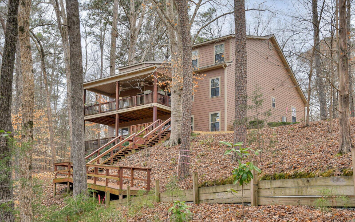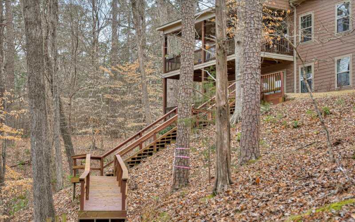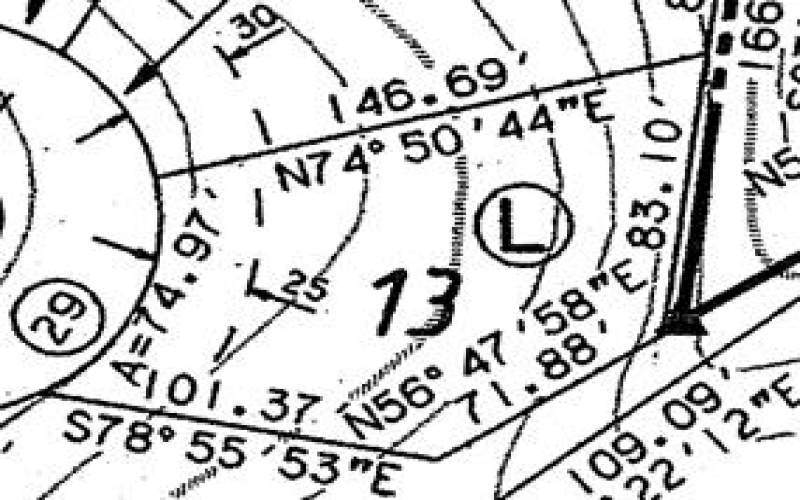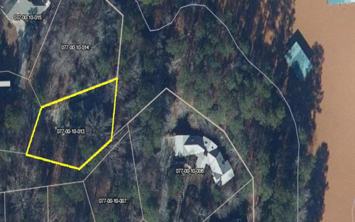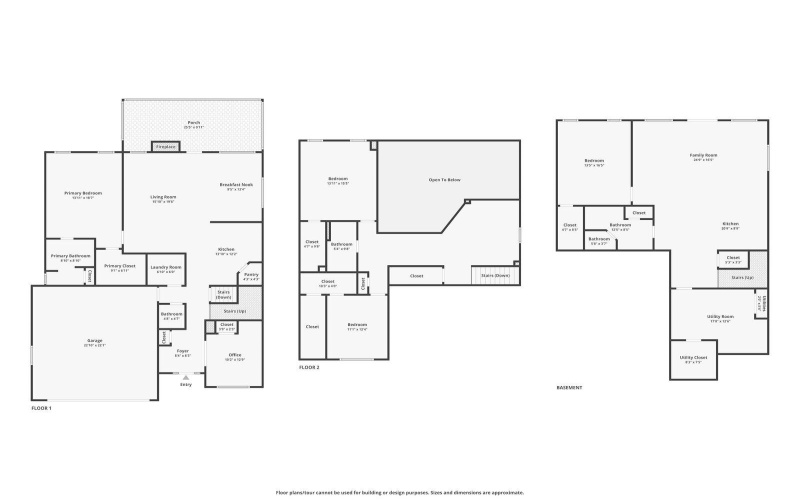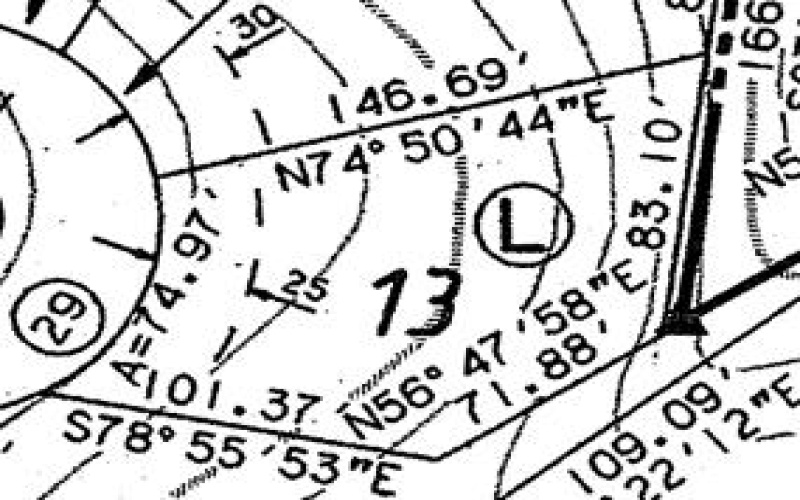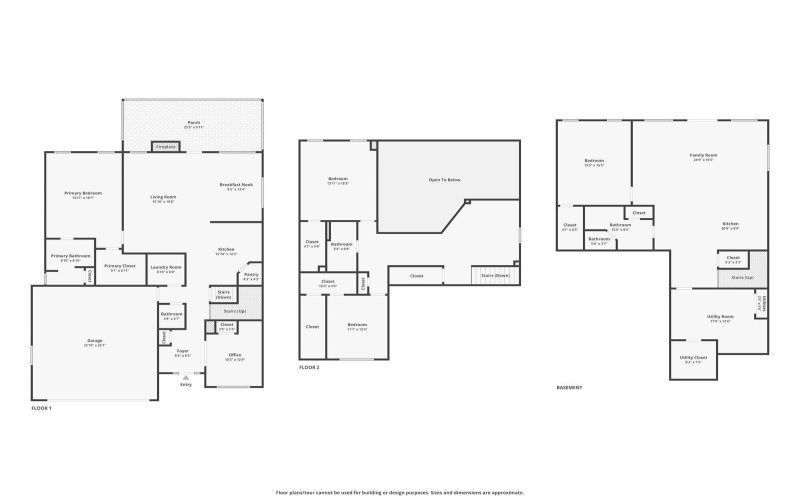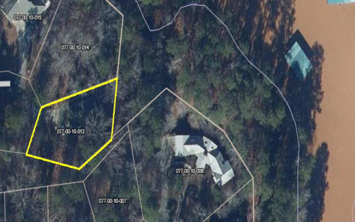Home appraised at 650,000. Affordable lakefront home at 166/sq ft! Property comes with the option to add a deeded slip. Dock is just a short walk 250′ away. Owners love that this home feels like a real tree house with the shade provided by the trees and have not underbrushed the lot, which a new buyer can address. This is a must see one of a kind custom built lake home at Savannah Lakes Village. Don’t be deceived by the outside look for this two story home with a walkout is just over 3300 sq ft. This is a 3.5 bath home with 4 bedrooms and an office. You will enter this home on beautiful wood floors throughout the first level. The open concept kitchen, that looks onto the dining area features granite countertops, custom made cabinets and a nice pantry. The vaulted great room has a gas fireplace flanked by two windows with gorgeous views of the lake and woods. A door will lead you out to a very large deck and even better views. The first floor primary bedroom is very large with a suite that contains a dual vanity with granite countertop, a tiled floor and walk in shower. The second floor features a large sitting area overlooking the first floor, 2 bedrooms and a full bath. The steps going to the walkout lead you to a family room and a fully functioning kitchen with LVT floors, perfect for an in-law suite offering privacy for family and friends. Off the family room is one bedroom and a full bath. Plenty of room for guests. The walkout has another large deck which leads you down some stairs to the lake. Lower level has it’s own entrance which offers the option to rent the lower level as well. No rental restrictions. Another outstanding feature of the property is it has a bridge that spans a small section of the lake. There are very few homes for sale on the lake which have all the uniqueness and features mentioned so don’t delay call the office to book a showing today.
303 CUTTYSARK
303 CUTTYSARK Point, McCormick, South Carolina 29835
























