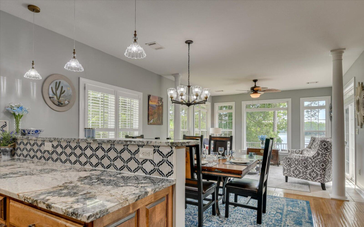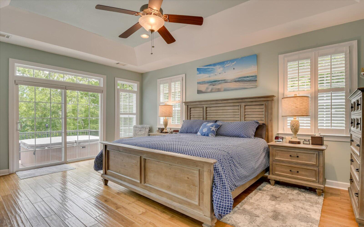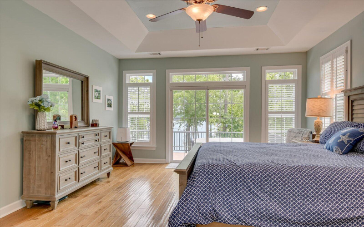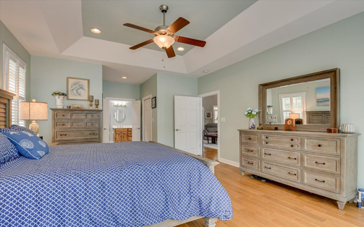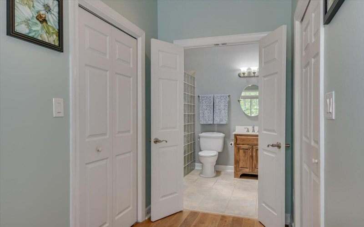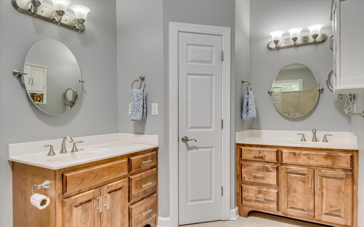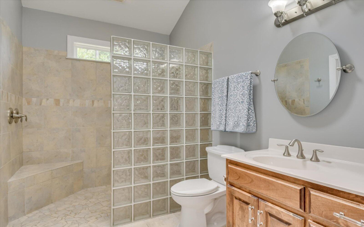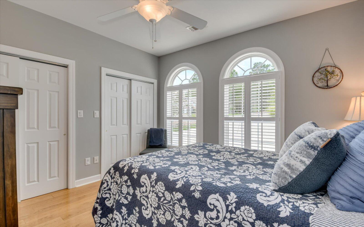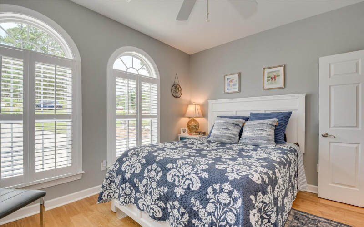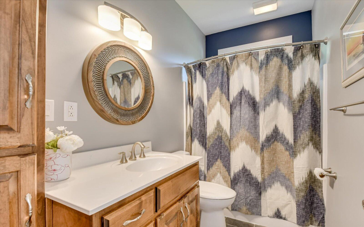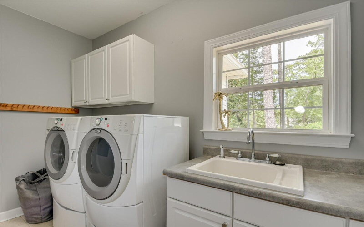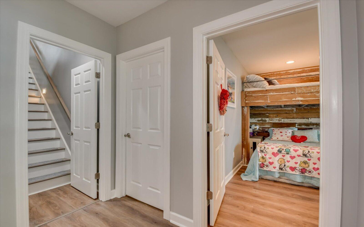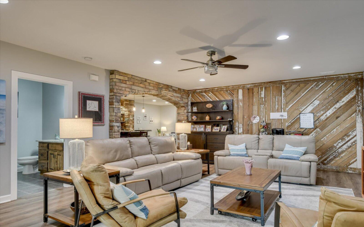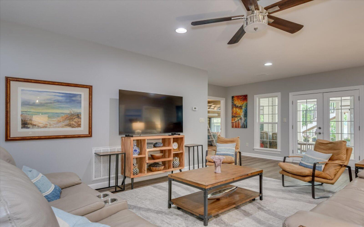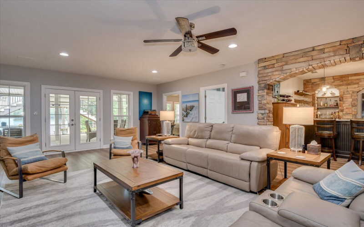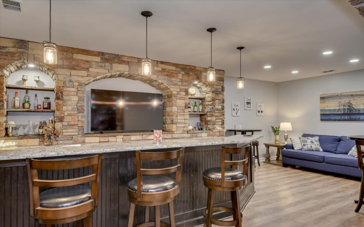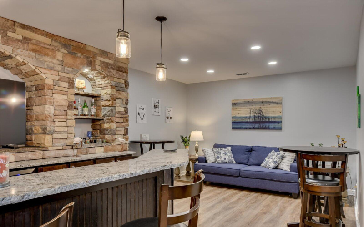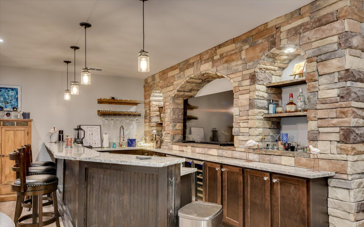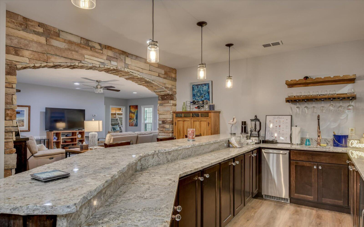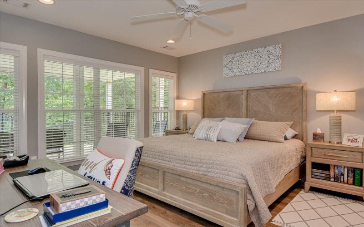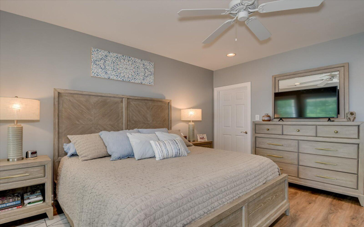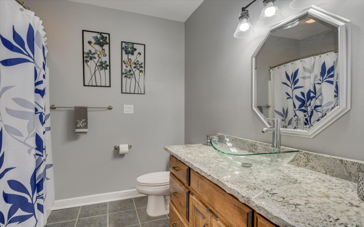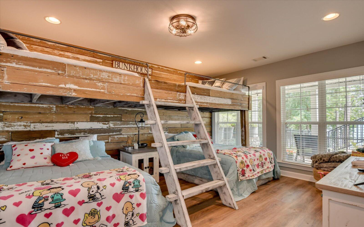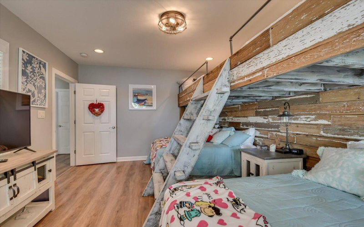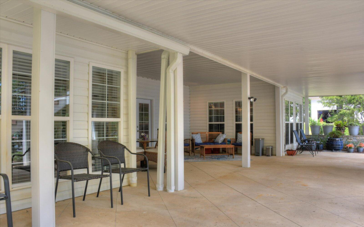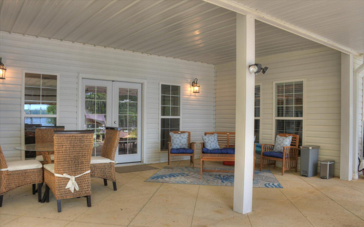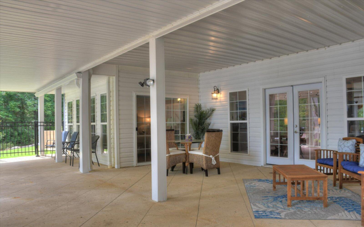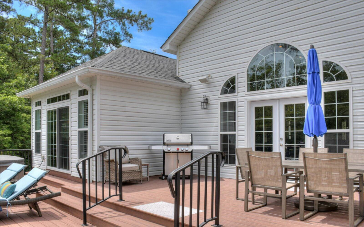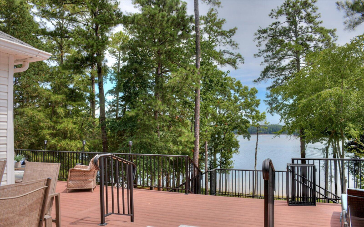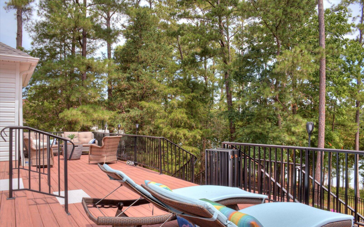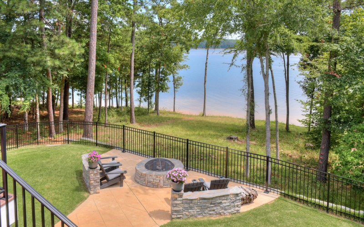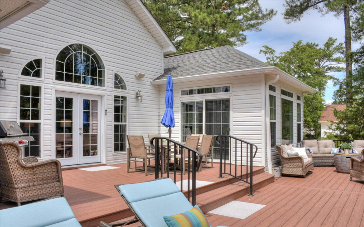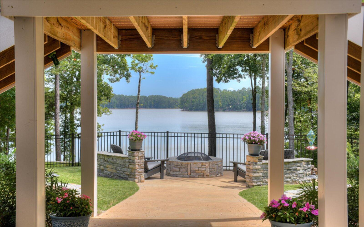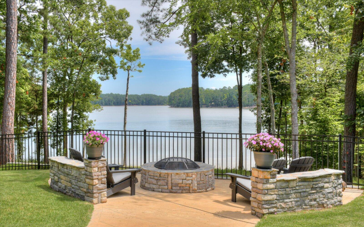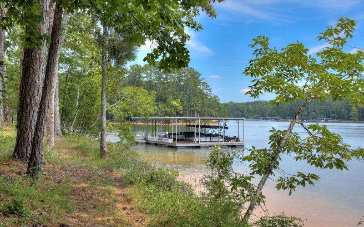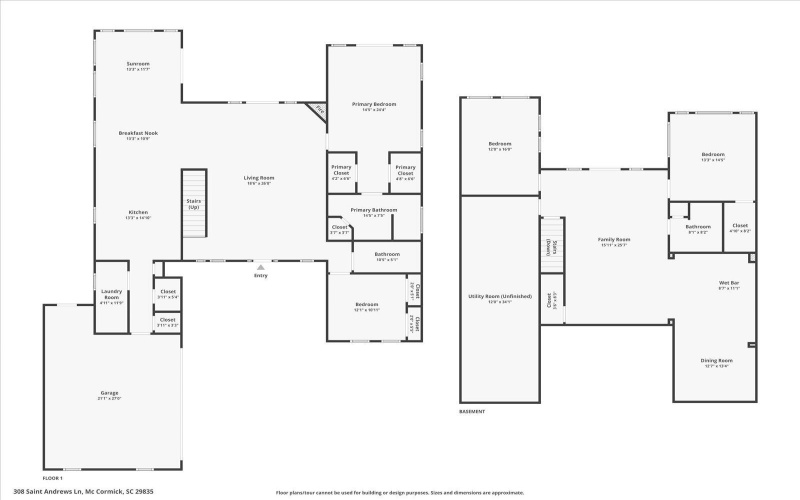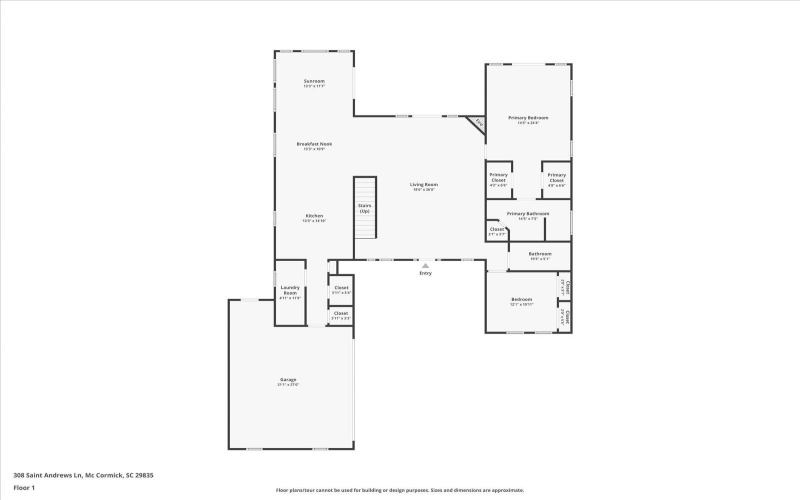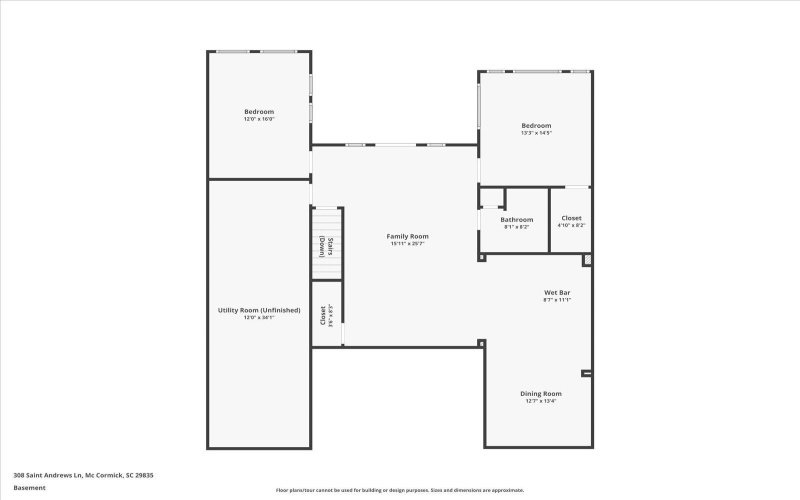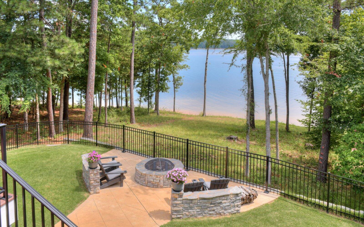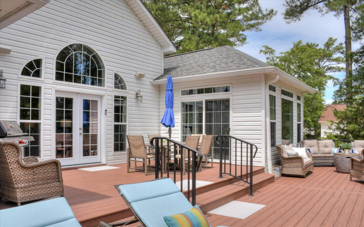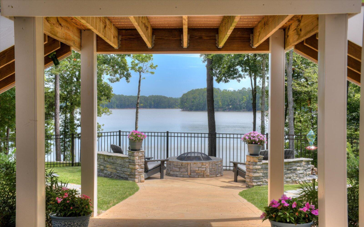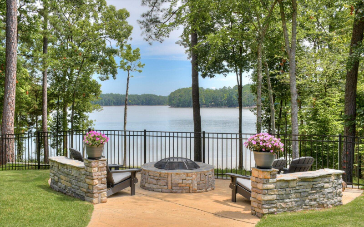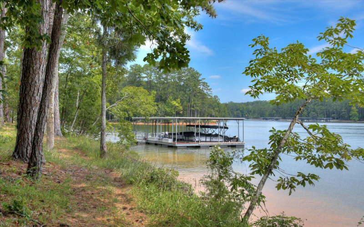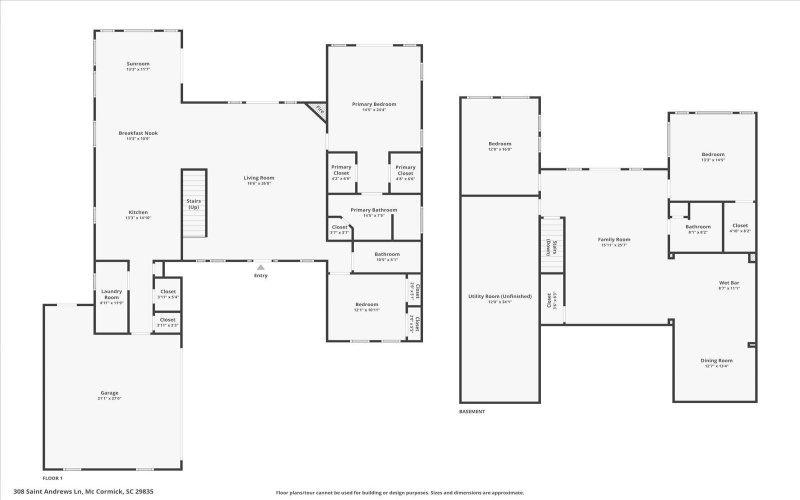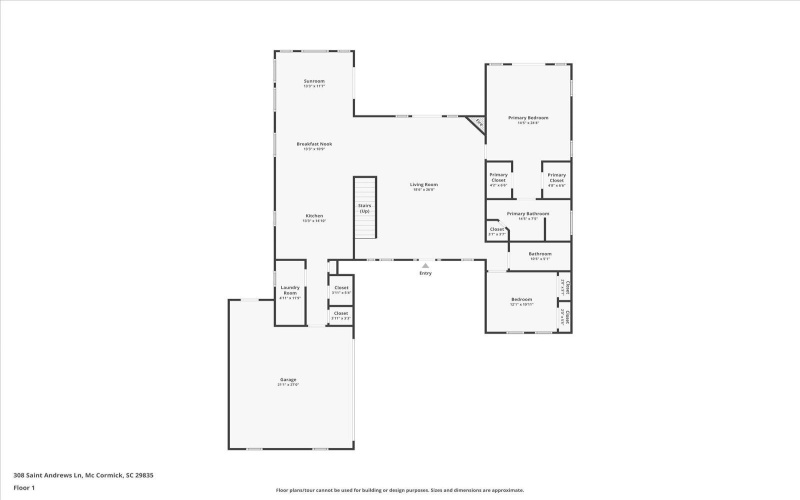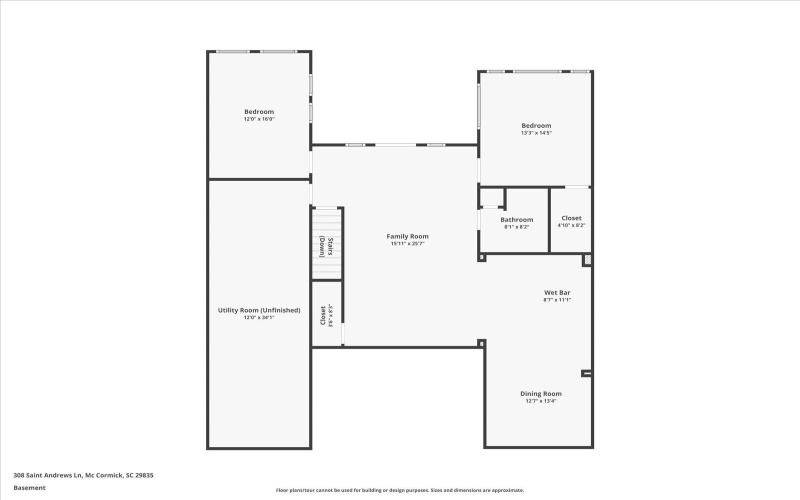Wow! Not only is this a stunning lake home with an existing dock 200′ away in Savannah Lakes Village, but it’s located in the Tara neighborhood just a short cart ride to the Tara golf course and recreation center. The aerial photos say it all about the gorgeous landscaping and incredible view of the lake. This 4 bedroom, 3 bathroom home surely will check all your boxes. The beauty of the home begins when you approach the front door and see the warmth of the tiled front porch. When you enter the home your eyes quickly take note of the wonderful wood floors then immediately go to the spectacular lake view. This great room has a vaulted ceiling, a beautiful stone fireplace and one and a half story windows which let in an abundance of light. The well appointed kitchen looks over the dining room, Carolina room and features custom made maple cabinets, granite countertops and a tiled back splash and an island which is great for entertaining guests. The Carolina room has windows on 3 sides with a sliding door which takes you to a very large two level trex deck with spectacular views of the deck, incredibly landscaped backyard and again the lake. Off the great room is the large primary bedroom which has a sliding door to access the back deck. The en-suite features double vanities, tiled floor and shower with a transom window to let in natural light. The first floor also has the second bathroom and bedroom. The fantastic lower level has LVT flooring and a well designed bunk room for the kids when they visit. The main living space is perfect for people to gather and have conversations. The highlight of the lower level is the spectacular built in stone bar with granite countertops, a large TV and a built-in wine cooler, small refrigerator and ice maker. From the lower level you access the etched cement which leads to the back yard which is fenced for your furry friends, and contains a fire pit sitting area. The landscaping is well lit at night so you can appreciate your home and surroundings as you unwind. Roof replaced in 2020, Appliances replaced 2019, tankless water heater installed 2019. Main floor HVAC 2019. Our words cannot adequately describe the beauty and elegance of this lake home so don’t delay, set up your private showing today.
308 ST. ANDREWS
308 ST. ANDREWS Lane, McCormick, South Carolina 29835
























