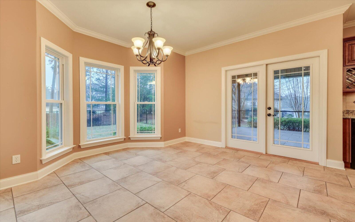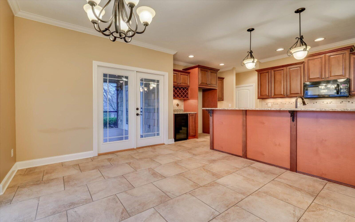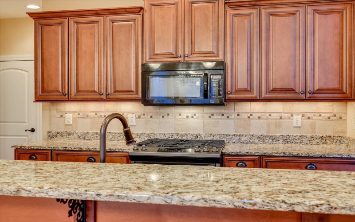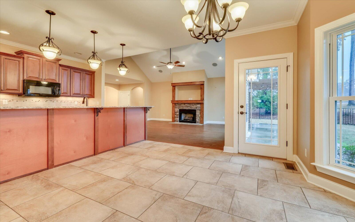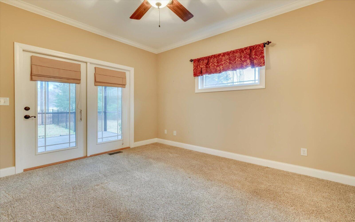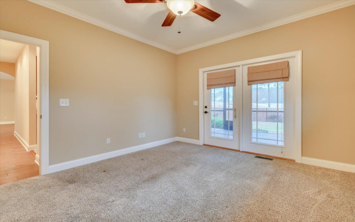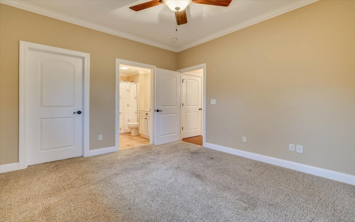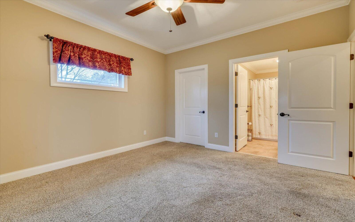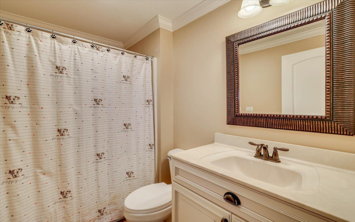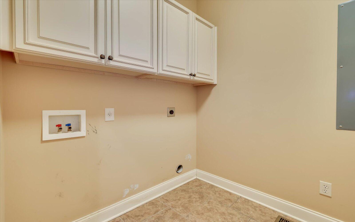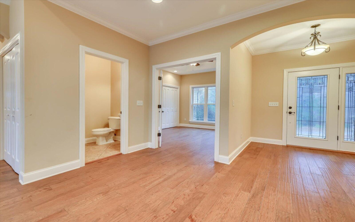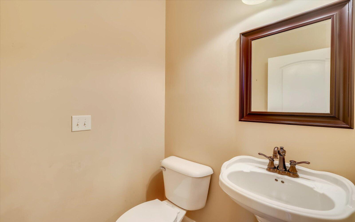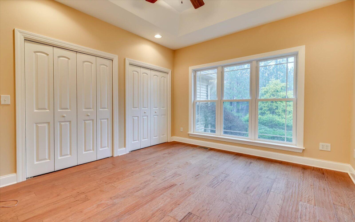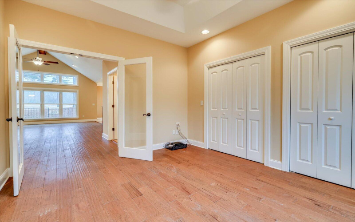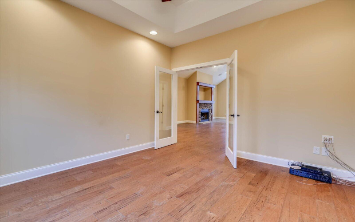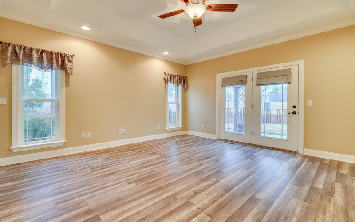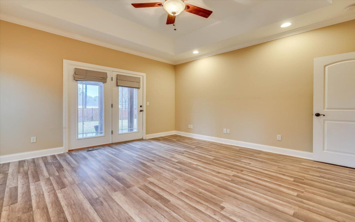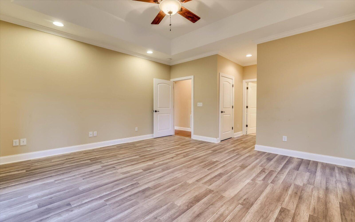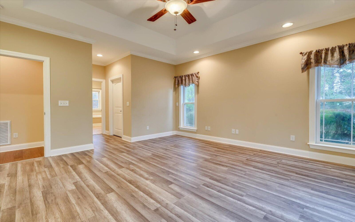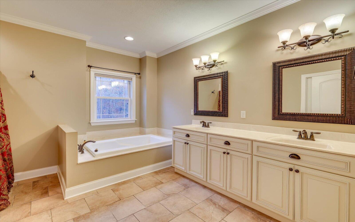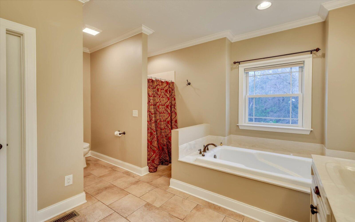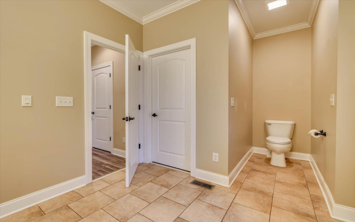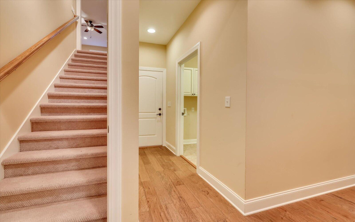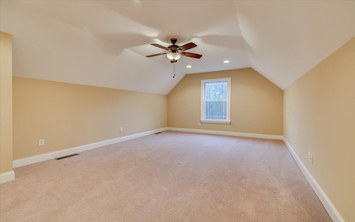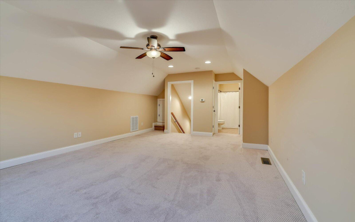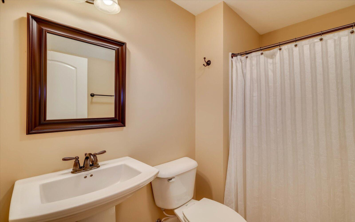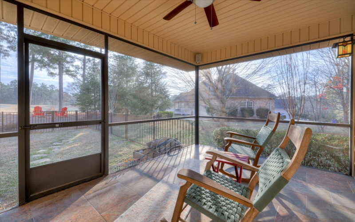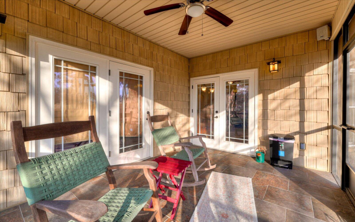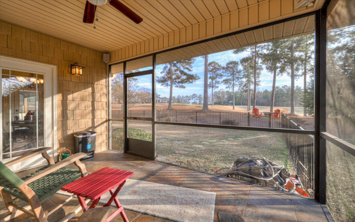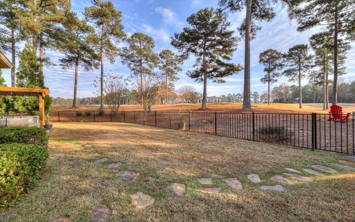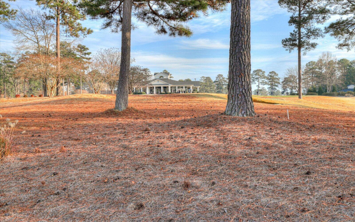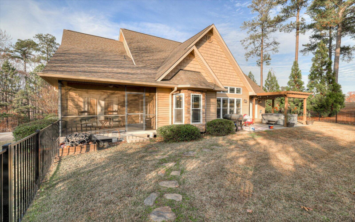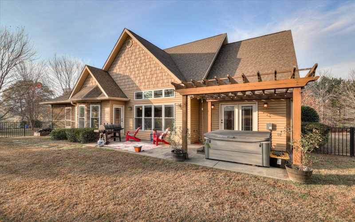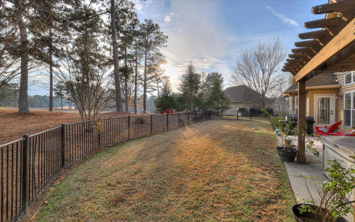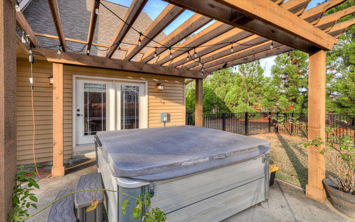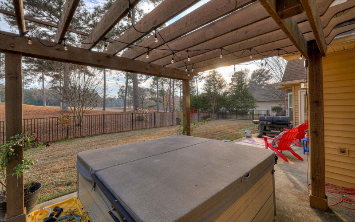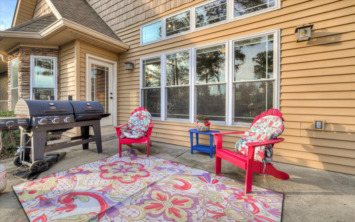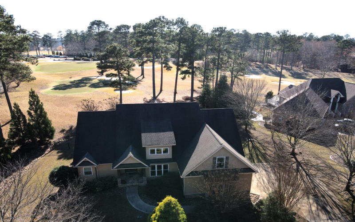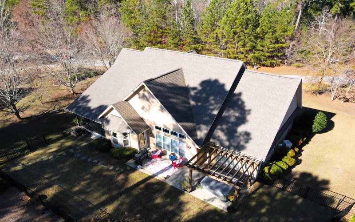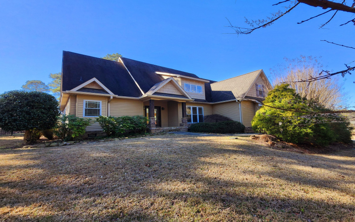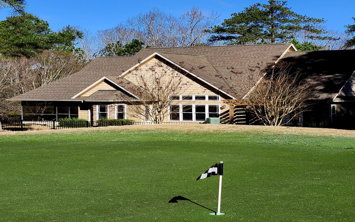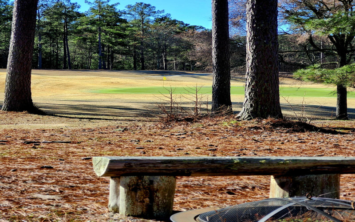This spectacular golf front home on .48 acre lot with fenced backyard may be just the home you have been looking for. The home was custom built and offers 3 bedrooms and 3 1/2 bathrooms in an open floor plan. It is located right across the fairway from the Monticello Clubhouse and Monti’s Grille and overlooks the driving range and putting green. Despite being located in such a public place, there are several acres of common property to the left of the home and privacy plantings to the right. Additionally, the Monticello walking trail passes through the community property adjacent to the home. The home features hardwood floors throughout the main rooms including the foyer, family room and office. The kitchen, breakfast room , & laundry room have ceramic tile. The vaulted ceiling and large windows let in plenty of natural light and give the home a feeling of warmth and grandeur. The Kitchen offers granite counters, tile back splash, appliances including gas cook top, wine cooler and breakfast bar. You will get the full enjoyment of the peaceful back yard from the breakfast room, screened porch and even the patio outside the primary bedroom. The patio has a pergola and is wired for a hot tub so you will have easy access from the primary bedroom. The primary bathroom includes a double vanity, soaking tub and separate shower. Bedroom 2 is spacious and has private access to the screened porch. The large third bedroom has a private bath on the upper level. Come see this terrific golf front home and see what golf front living can do for you.
108 ESMONT
108 ESMONT Drive, McCormick, South Carolina 29835
























