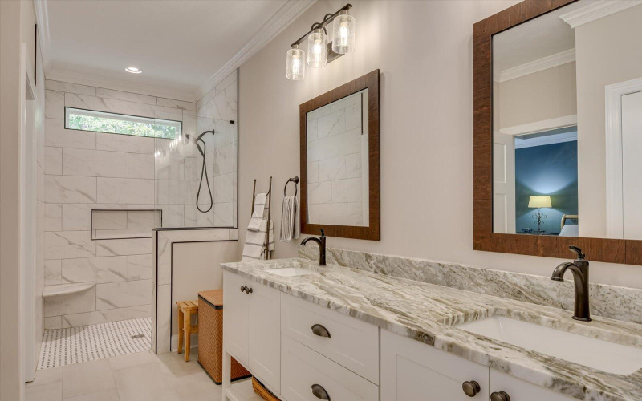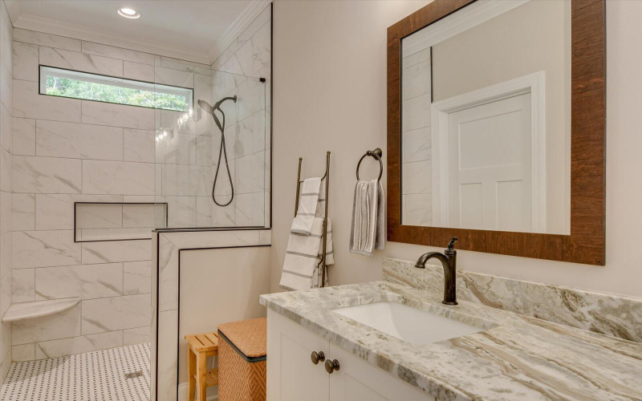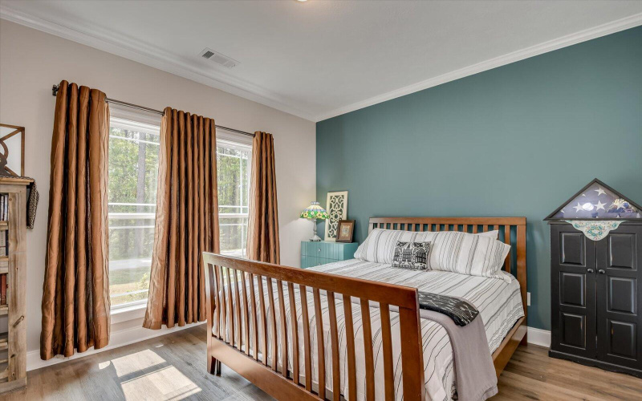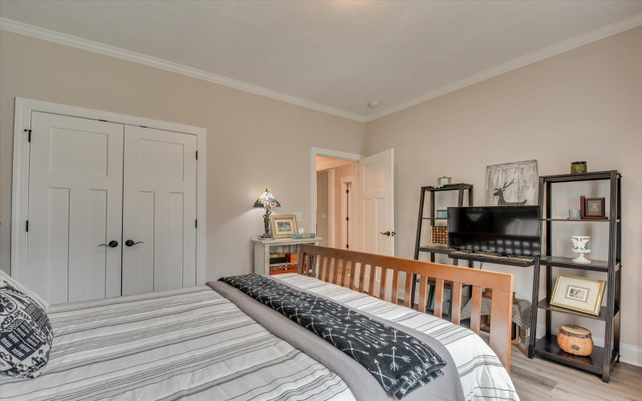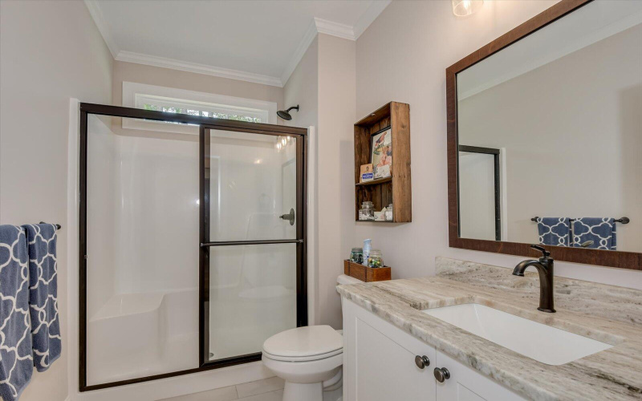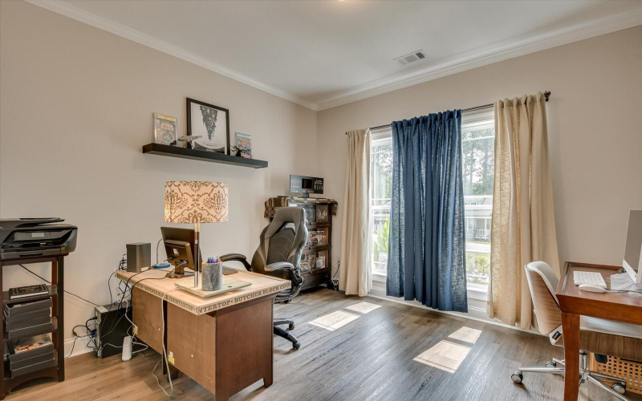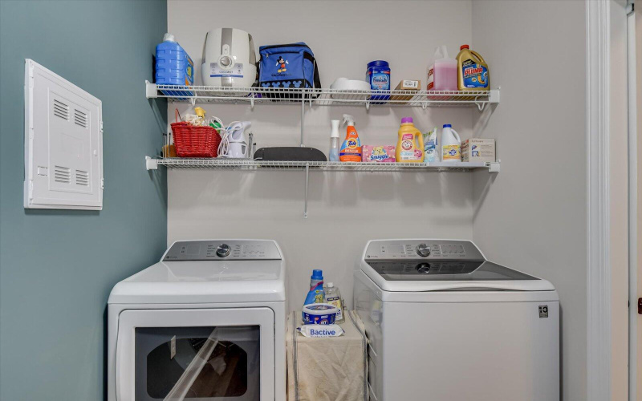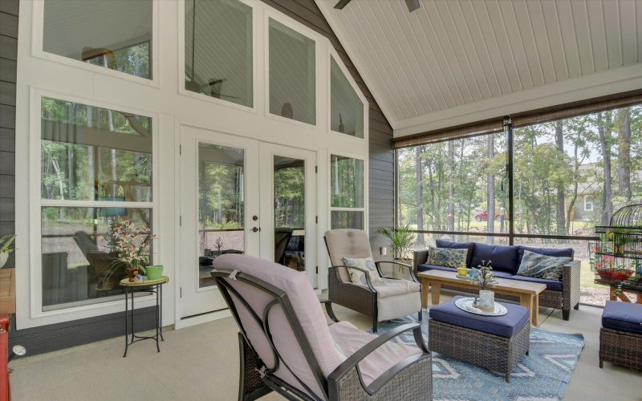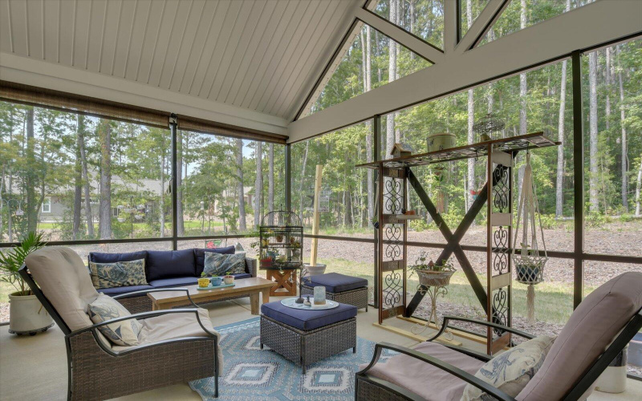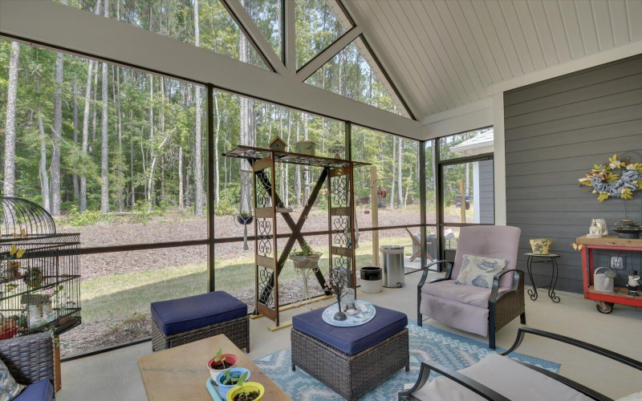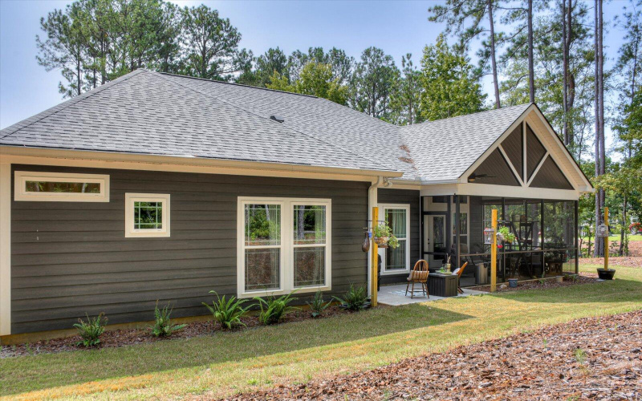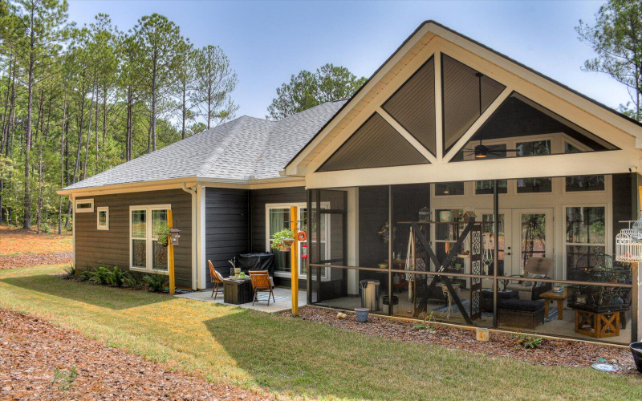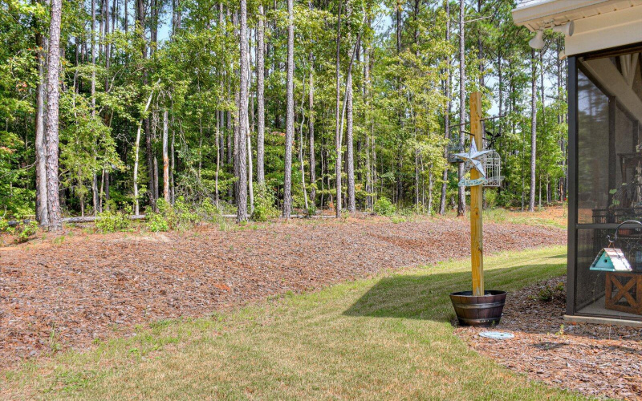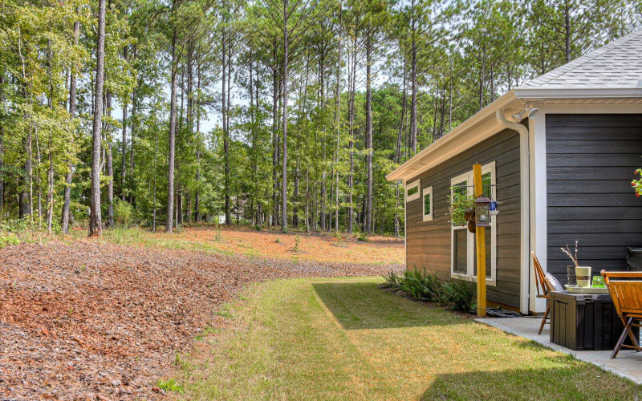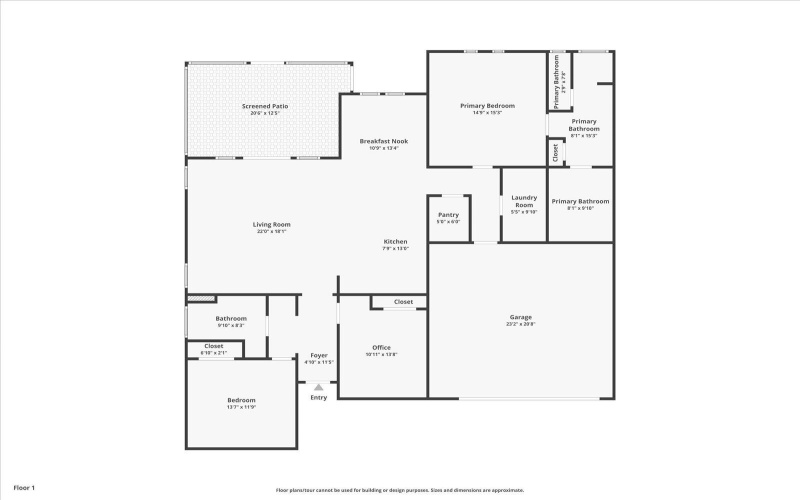Welcome to 114 Elam Drive – A stunning Preston plan by Lee Builders, a gem built in 2023. Positioned on a .50 acre wooded, corner lot and nestled in the highly sought-after Magnolia community of Savannah Lakes Village. This immaculate 3-bedroom, 2-bath home offers 1,780 square feet of thoughtfully designed living space, blending modern elegance with comfort and functionality. Step inside to discover a spacious open concept floor plan featuring luxurious LVT flooring that flows seamlessly throughout. The heart of the home, the living room, boasts a dramatic vaulted ceiling, accentuating the sense of space and light. Upgraded light fixtures and ceiling fans add a touch of sophistication, while large windows invite natural light to illuminate the interior. The kitchen is a chef’s dream, showcasing quartz countertops that offer both beauty and durability. A custom range hood and floating shelves enhance the space’s functionality and aesthetic, making meal preparation a pleasure. This Preston Model home was designed with accessibility in mind. The spacious layout includes a thoughtful 40-inch clearance between the refrigerator and the island, ensuring ease of movement for all residents. The luxurious owner’s suite serves as a tranquil retreat with its spacious layout and serene ambiance. The en-suite bathroom designed with sophistication in mind includes a Roman shower, dual vanity, separate water closet, and a custom closet tailored to your storage needs. Additionally outfitted with gorgeous tile and marble countertops, custom cabinetry, and modern black fixtures, creating a spa-like experience. Step outside to enjoy the beautiful 18×12 vaulted screened-in porch, an ideal space for relaxing or entertaining while enjoying the natural serene views of the community. This outdoor area extends your living space and offers a perfect spot for morning coffee or evening gatherings. Located in the wonderful Magnolia community of Savannah Lakes Village, this home is just a short golf ride to the Tara Clubhouse, The River Grille, The Recreation Center, and the community dock. Checking all the boxes, it won’t last long. Don’t miss the opportunity to make this exceptional property your new home. Schedule a tour today and experience the perfect blend of modern luxury and community living in Savannah Lakes Village!
114 ELAM
114 ELAM Drive, McCormick, South Carolina 29835
























