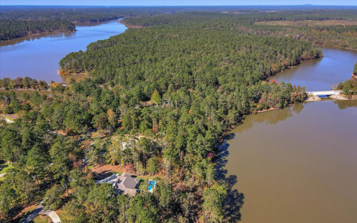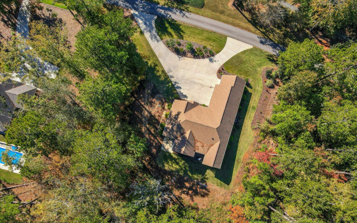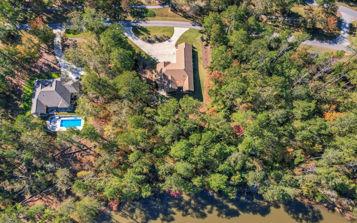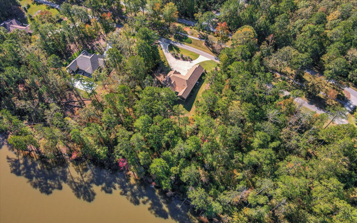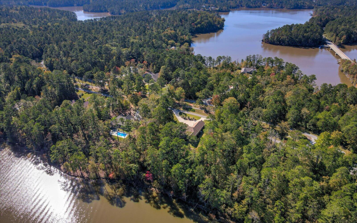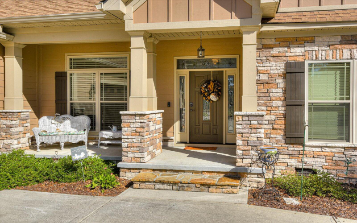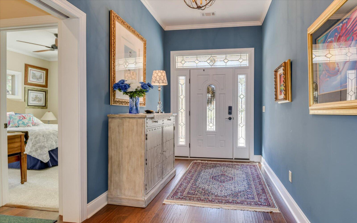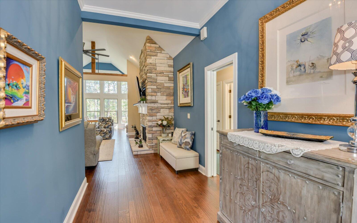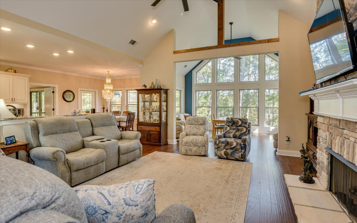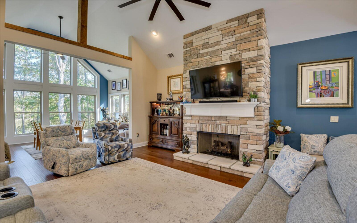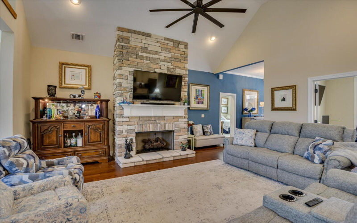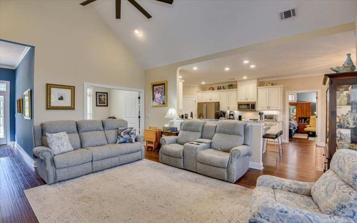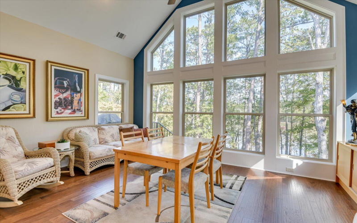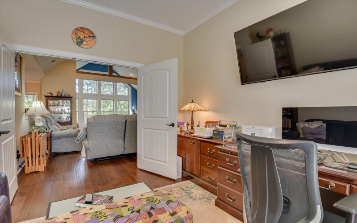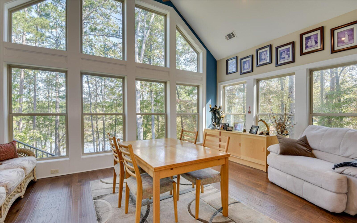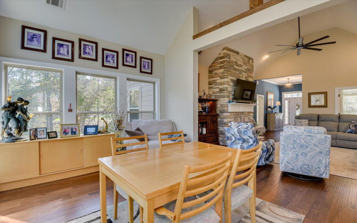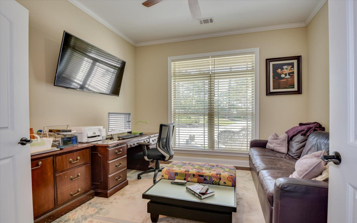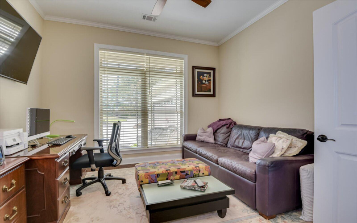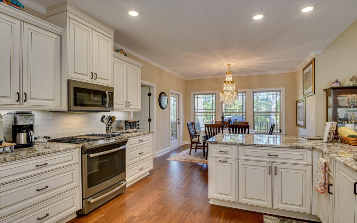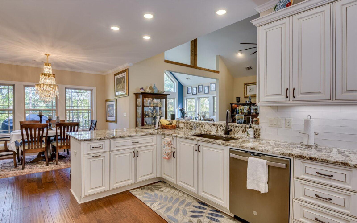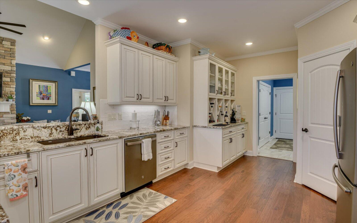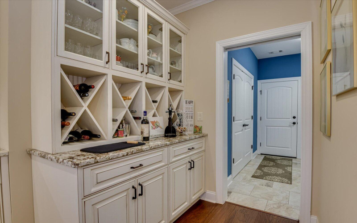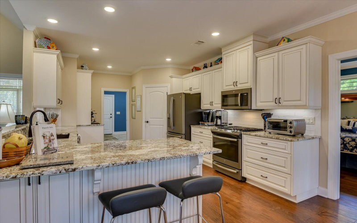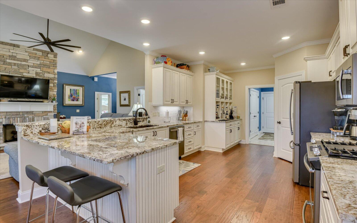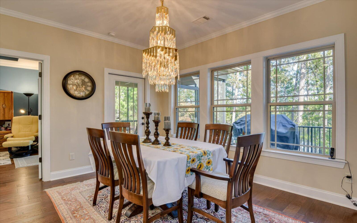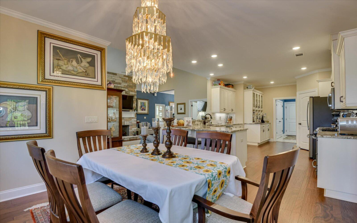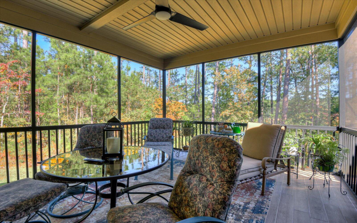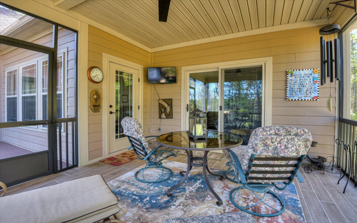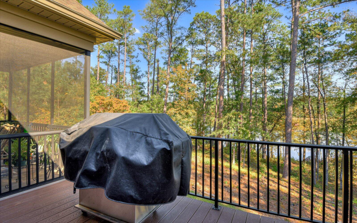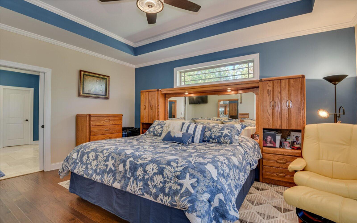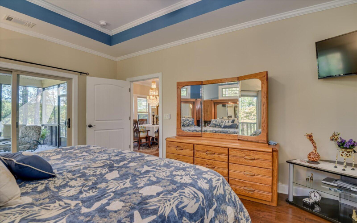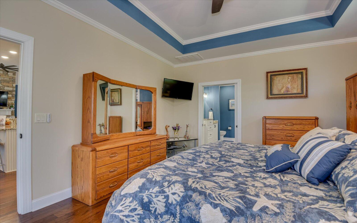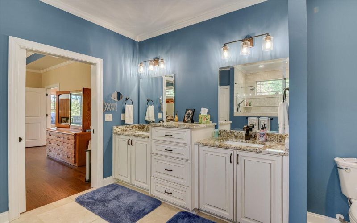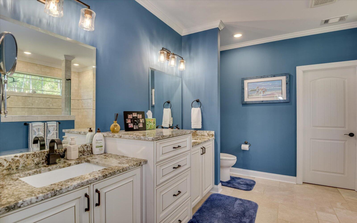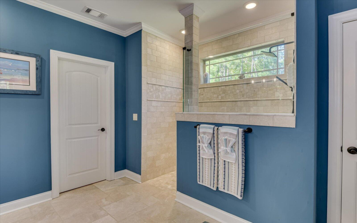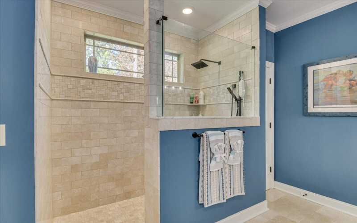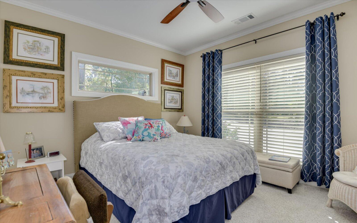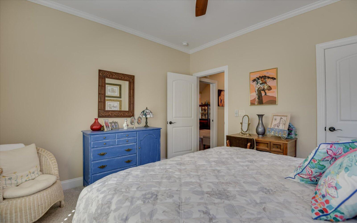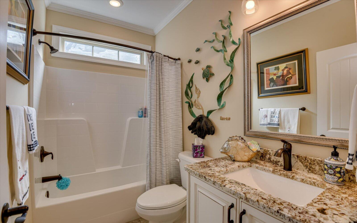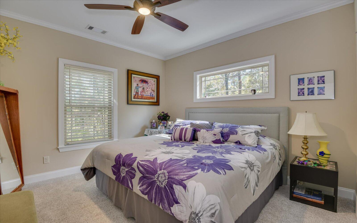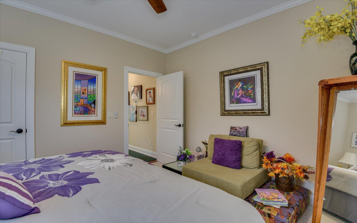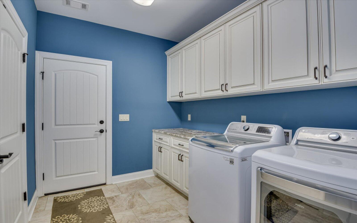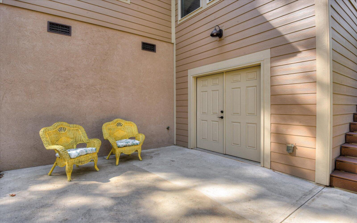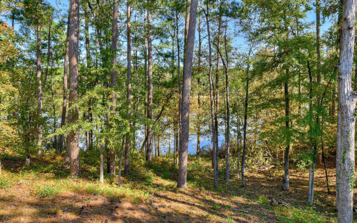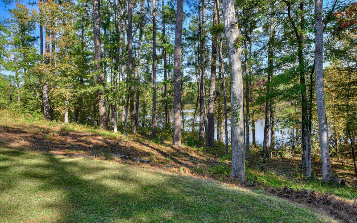If you are looking for a single level lakefront home in Savannah Lakes Village, this is home you have been waiting for. Located in the Savannah Point Community, built in 2020. Pull into the circular driveway offering great space for parking when entertaining, and enjoy a three car garage. Enter the front door into your open floor plan with vaulted ceilings, stack stone fireplace and a view of Lake Thurmond. Sun room also has the high vaulted ceiling with great views of the water and the windows fill the entire space with natural light. On the right there are two guest bedrooms with a full bath. Come back through the great room you have great home office or use as a flex space. Continue through to the dinning room with large windows and a beautiful open kitchen. This is a dream kitchen with granite counter tops, gas range, tons of cabinet storage and walk in pantry. Additional china and wine storage added to match the cabinetry adds a beautiful custom touch to the kitchen. Primary Suite is tucked away and offers an amazing primary bathroom suite with tumbled Marble on floors and walk in shower, an amazing upgrade, dual sinks, plus access to the screened covered porch where you can spend endless days enjoying views of the water. In the lower crawl space you have double doors that open into a great dry storage area, current owners store seasonal decorations and lawn equipment, but you can use this space for hobby space or work shop, this is a great flexible space. Leaf Guard gutters with a transferable lifetime warranty. This home come with a dock permit, buyer can complete a dock lease to add a slip in the Savannah Point community docks off of Latour Dr. Please call and schedule your showing today.
106 BEREAU DR
106 BEREAU DR Drive, McCormick, South Carolina 29835
























