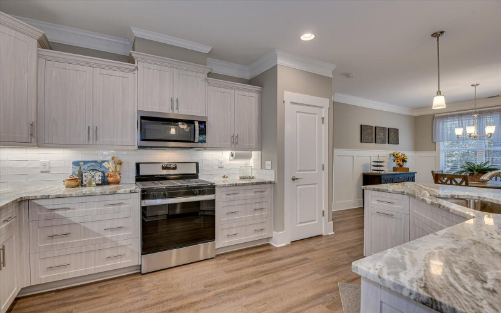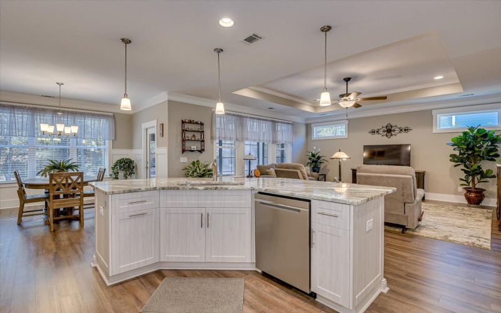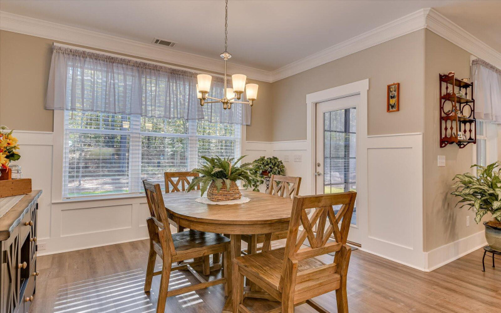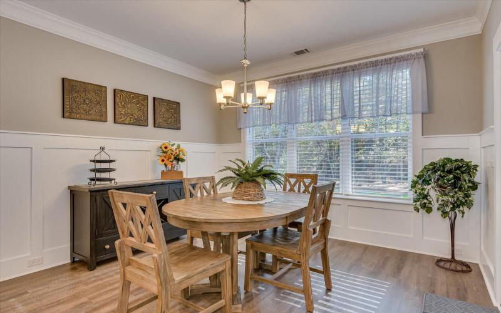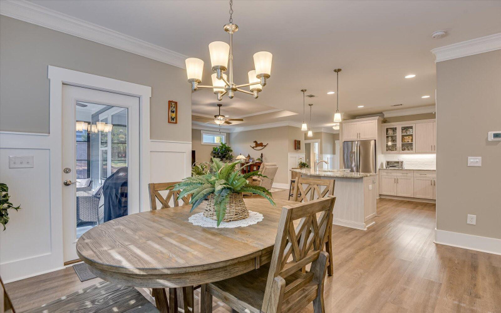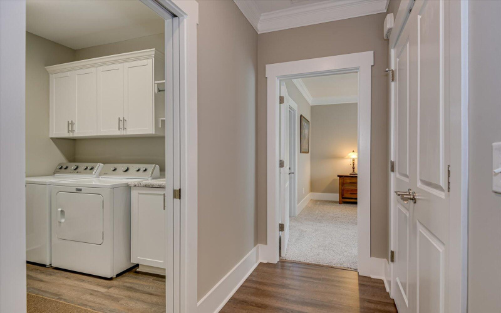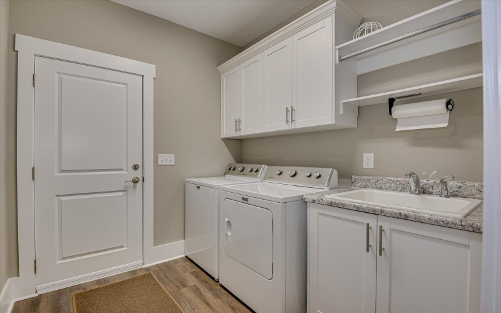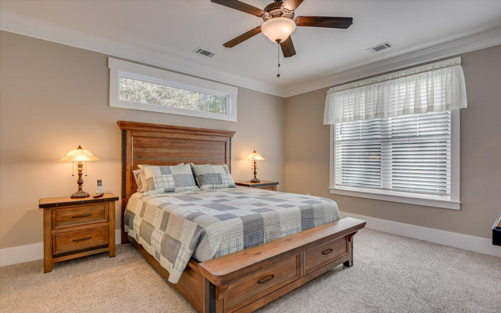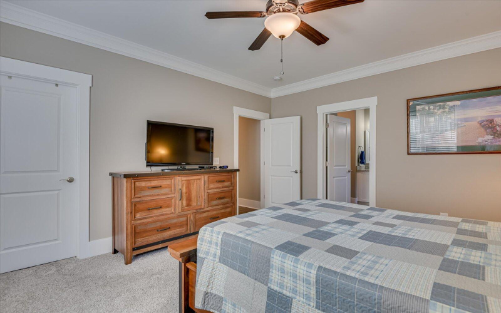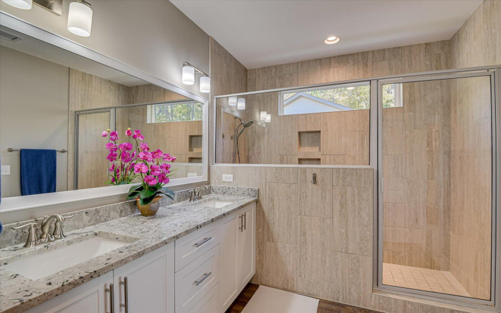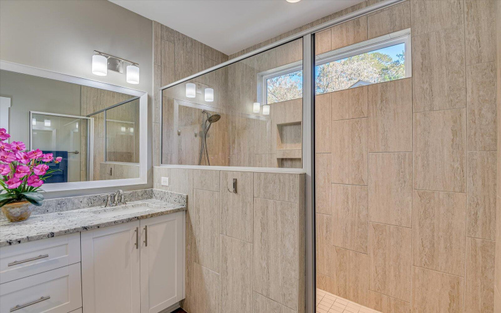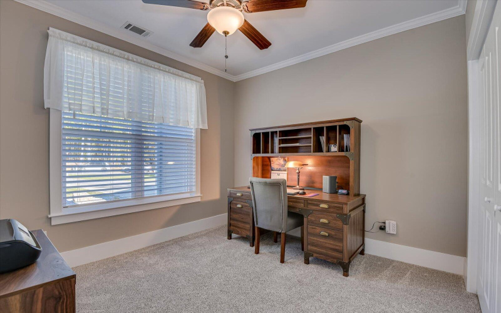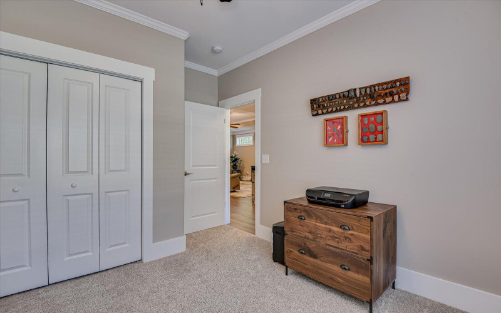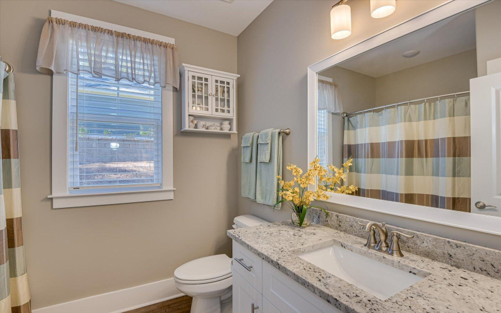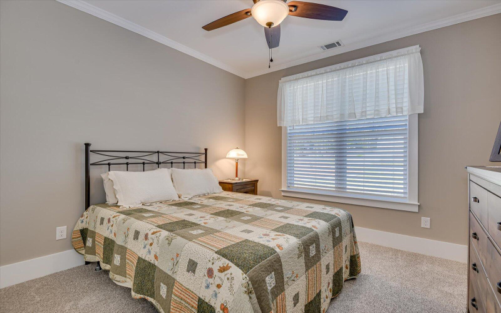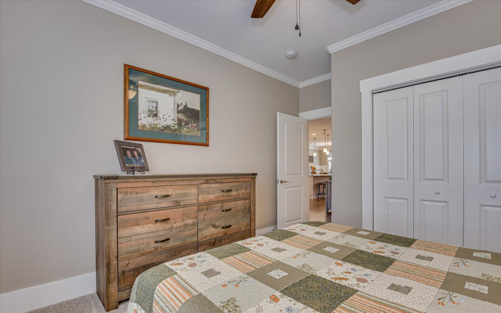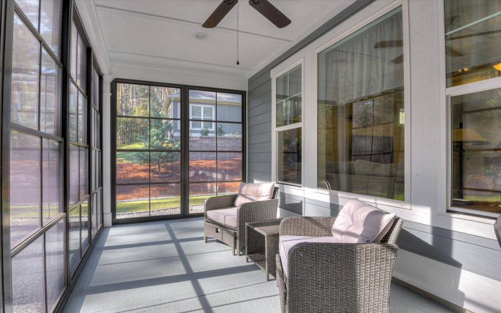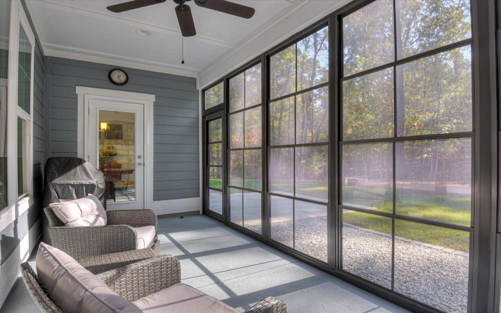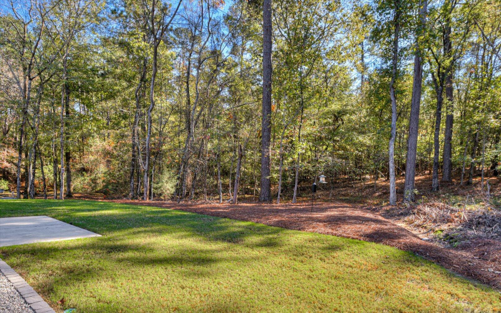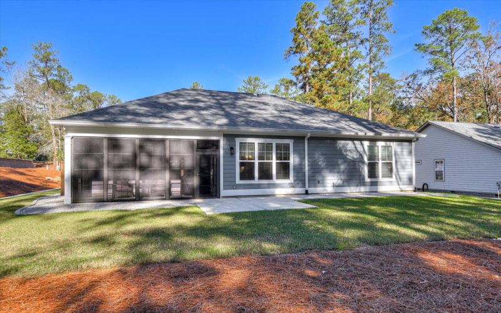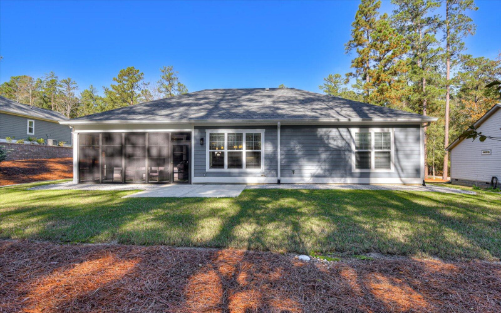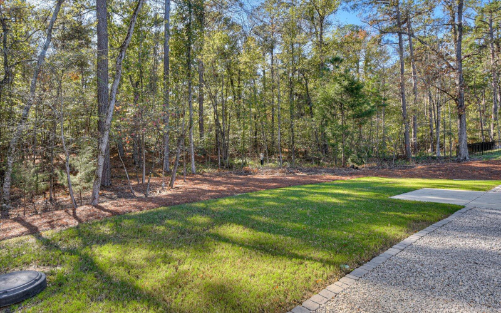Charming 1703 Sq Ft Home – Modern Comfort and Prime Location!Welcome to this beautifully built, recently constructed 3-bedroom, 2-bathroom home with extended garage and oversized closets, offering the perfect combination of style, convenience, and easy living. Located just a short golf cart ride away from all the amenities you need, and with quick access to town, this home is designed for those who appreciate both comfort and accessibility.This stunning Crabapple Floorplan by Capital Home Builders features an open-concept layout that seamlessly integrates the kitchen, dining, and living areas–ideal for both entertaining and everyday living. The kitchen is a chef’s dream, complete with elegant granite countertops, gas stove, plenty of storage, and modern finishes.The spacious owner’s suite is a true retreat, featuring a luxurious en-suite bath with a large walk-in Roman shower and a generous walk-in closet with wooden shelves. Adding to the home’s appeal, the 3-season room was recently added, creating an inviting space to relax or entertain, no matter the weather.With no steps to enter, this home offers easy accessibility, making it ideal for all lifestyles. Plus, the open floor plan ensures you can move freely throughout the home with ease and comfort.For those interested, the furniture is negotiable, offering a unique opportunity to move in and settle right away.Key Features:1,703 sq ft of thoughtfully designed living spaceCrabapple Floorplan by Capital Home BuildersOpen concept living with granite countertopsSpacious 3-season room recently addedLarge walk-in Roman shower in the owner’s suiteNo steps to enter for easy accessibilityConveniently located with a short golf cart ride to all amenitiesFurniture is negotiable for an easy transitionDon’t miss the chance to make this beautifully designed, move-in ready home yours. Schedule a tour today and see everything it has to offer!
215 BEAU
215 BEAU Place, McCormick, South Carolina 29835
























