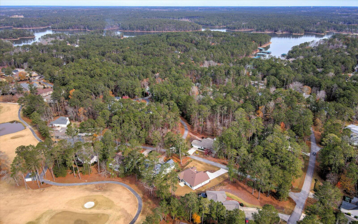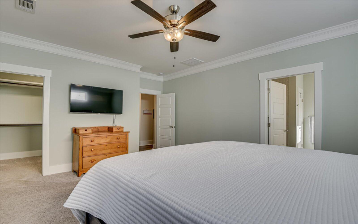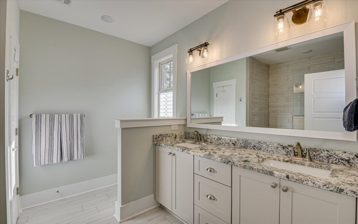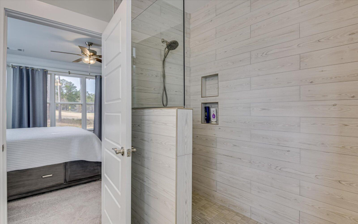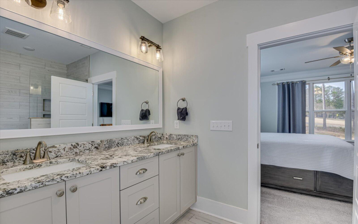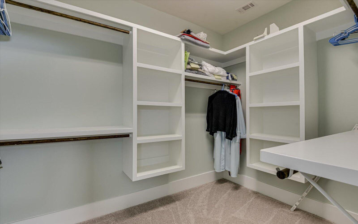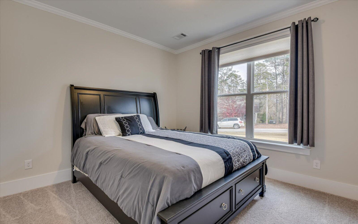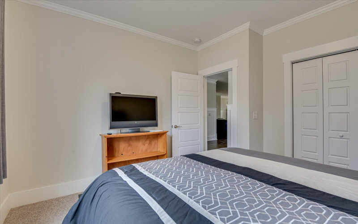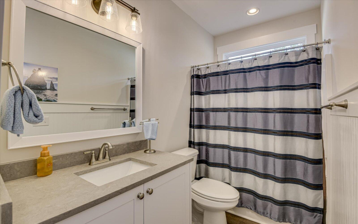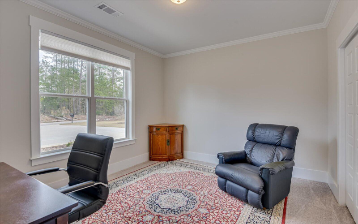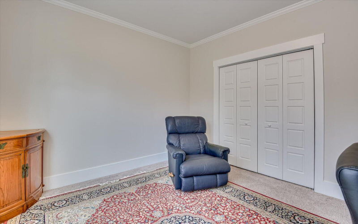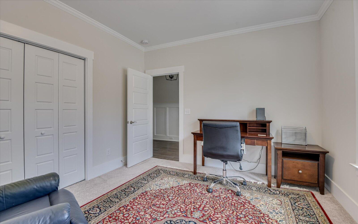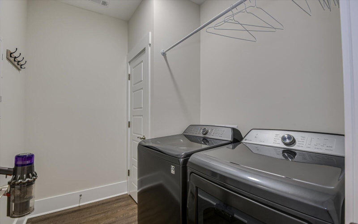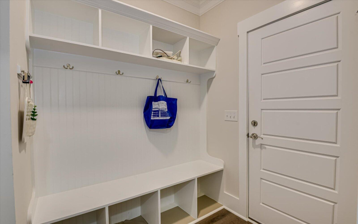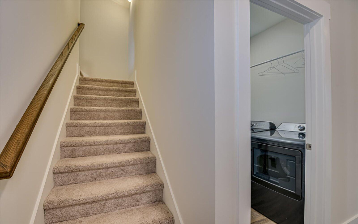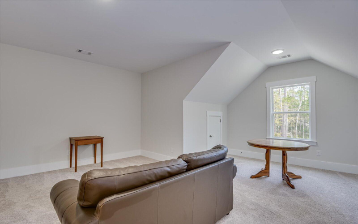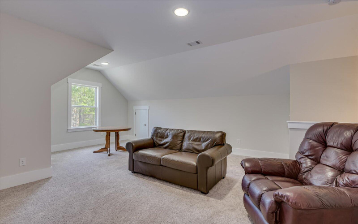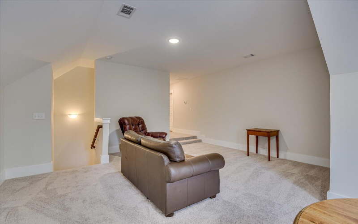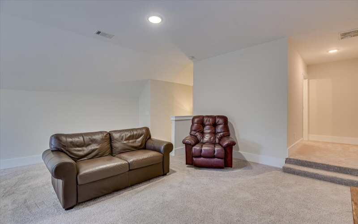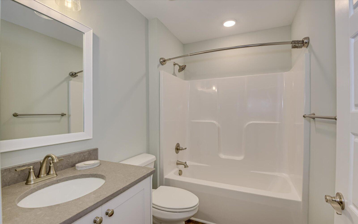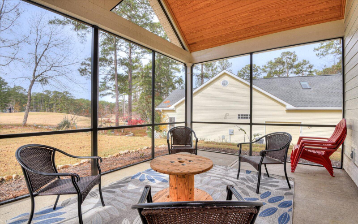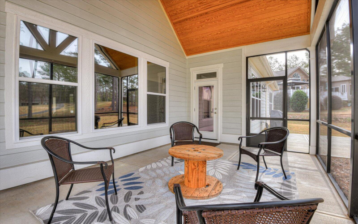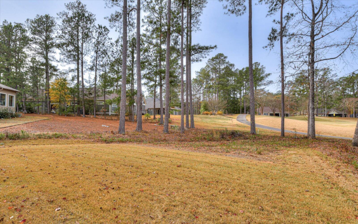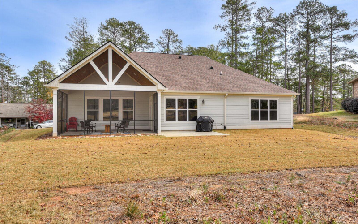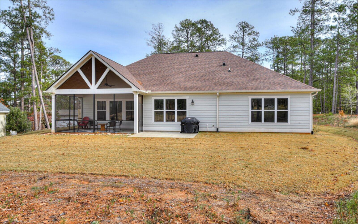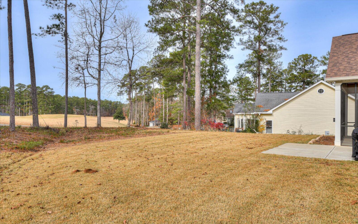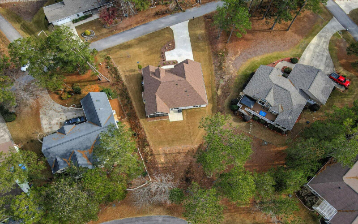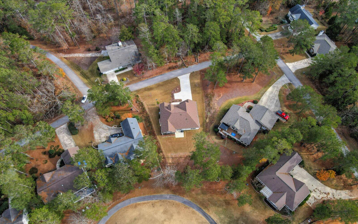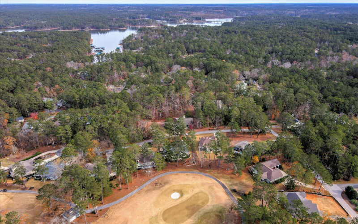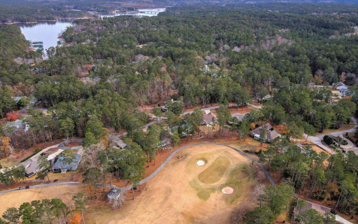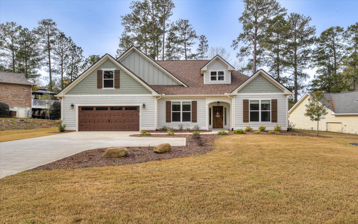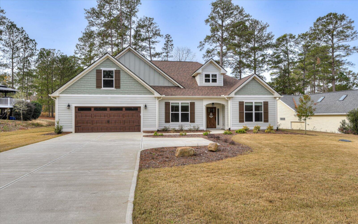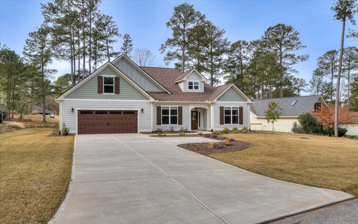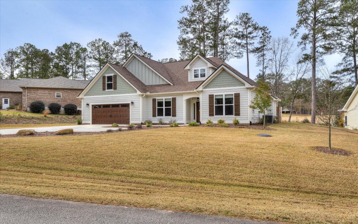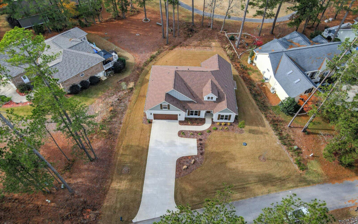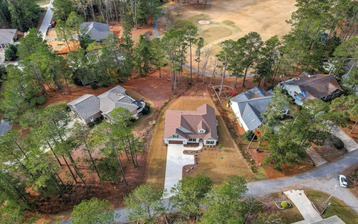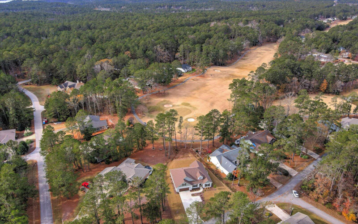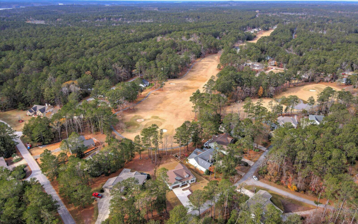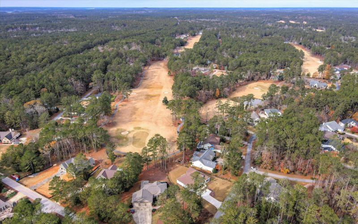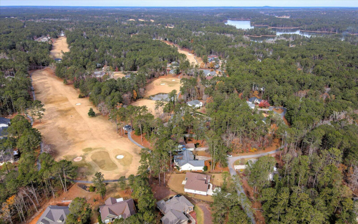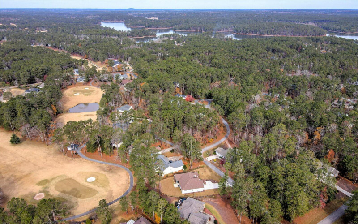Luxurious Golf Course Living in Savannah Lakes VillageDiscover your dream home on the 4th green of the renowned Tara Golf Course! This stunning 3-bedroom, 3-bathroom residence, built in 2023 by Capital Builders, offers a perfect blend of comfort, style, and breathtaking golf course views.Key Features:Prime Golf Course Location: Enjoy panoramic views of the 4th green from the inviting screened-in porch.Spacious Layout: The open-concept floor plan creates a seamless flow between the living, dining, and kitchen areas.Gourmet Kitchen: The well-appointed kitchen features modern appliances, ample counter space, and a convenient walk-in pantry.Luxurious Owners Suite: Retreat to the spacious primary bedroom, complete with an ensuite bathroom and a walk-in closet.Versatile FROG: The finished room over the garage with full bath, offers endless possibilities, whether it’s a home office, guest room, hobby space.Outdoor Living: Relax on the screened-in porch with tongue and groove ceiling perfect for enjoying the fresh air and stunning golf course views.Additional Features:Energy Efficiency: Hardi Plank siding, upgraded insulation package, and UV laminate on golf course-facing windows.Modern Finishes: Neutral color palette, LVP flooring, and stylish fixtures.Community Amenities: Easy access to the Tara Golf Course, River Grill, The Pub, and the 23,000 sq ft recreation center with a variety of amenities.Quick Close Available: A seamless transition to your new home awaits.Don’t miss this opportunity to own a pristine, move-in ready home in one of Savannah Lakes Village’s most desirable locations!
204 CHARLESTON
204 CHARLESTON Lane, McCormick, South Carolina 29835



